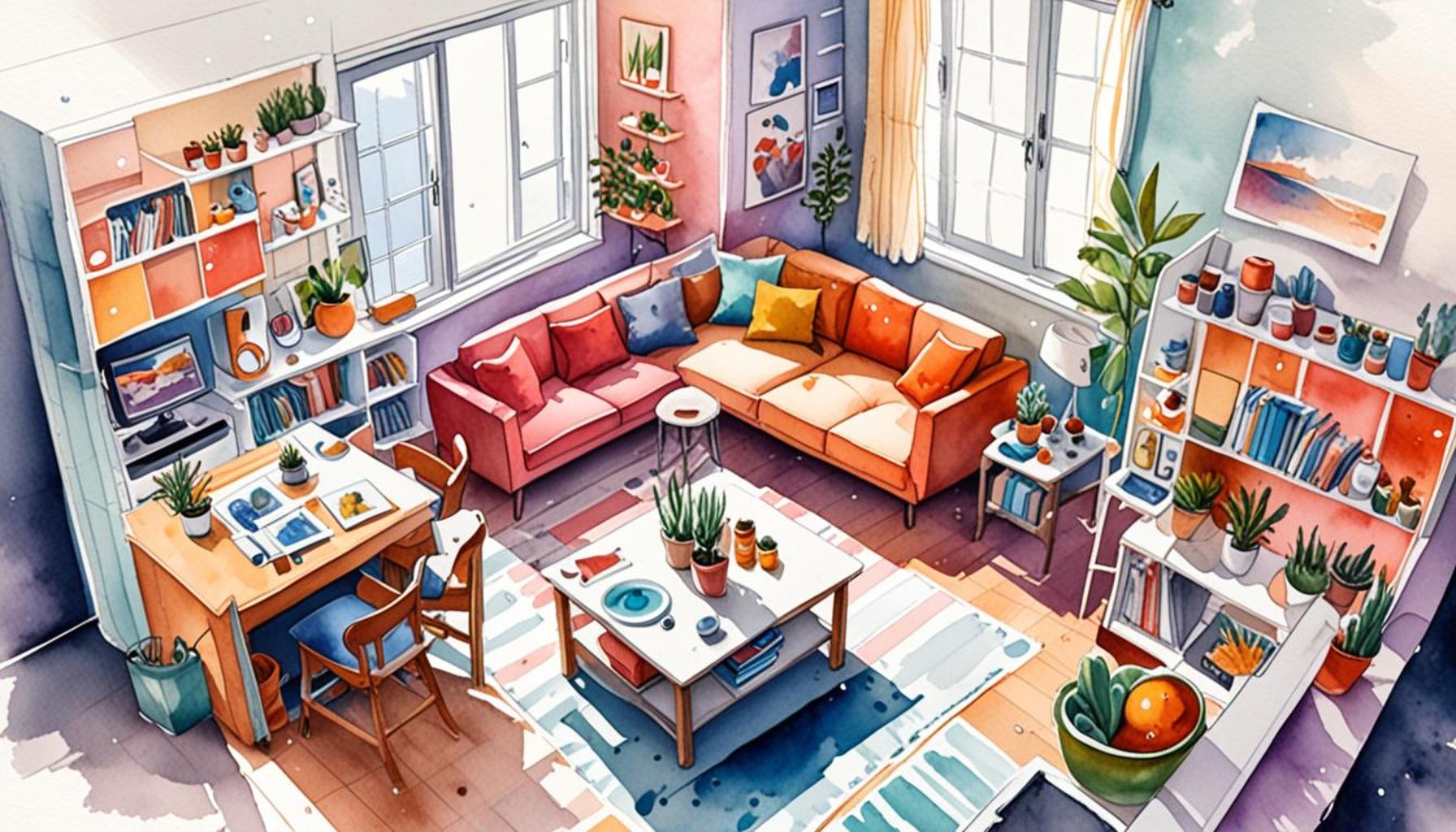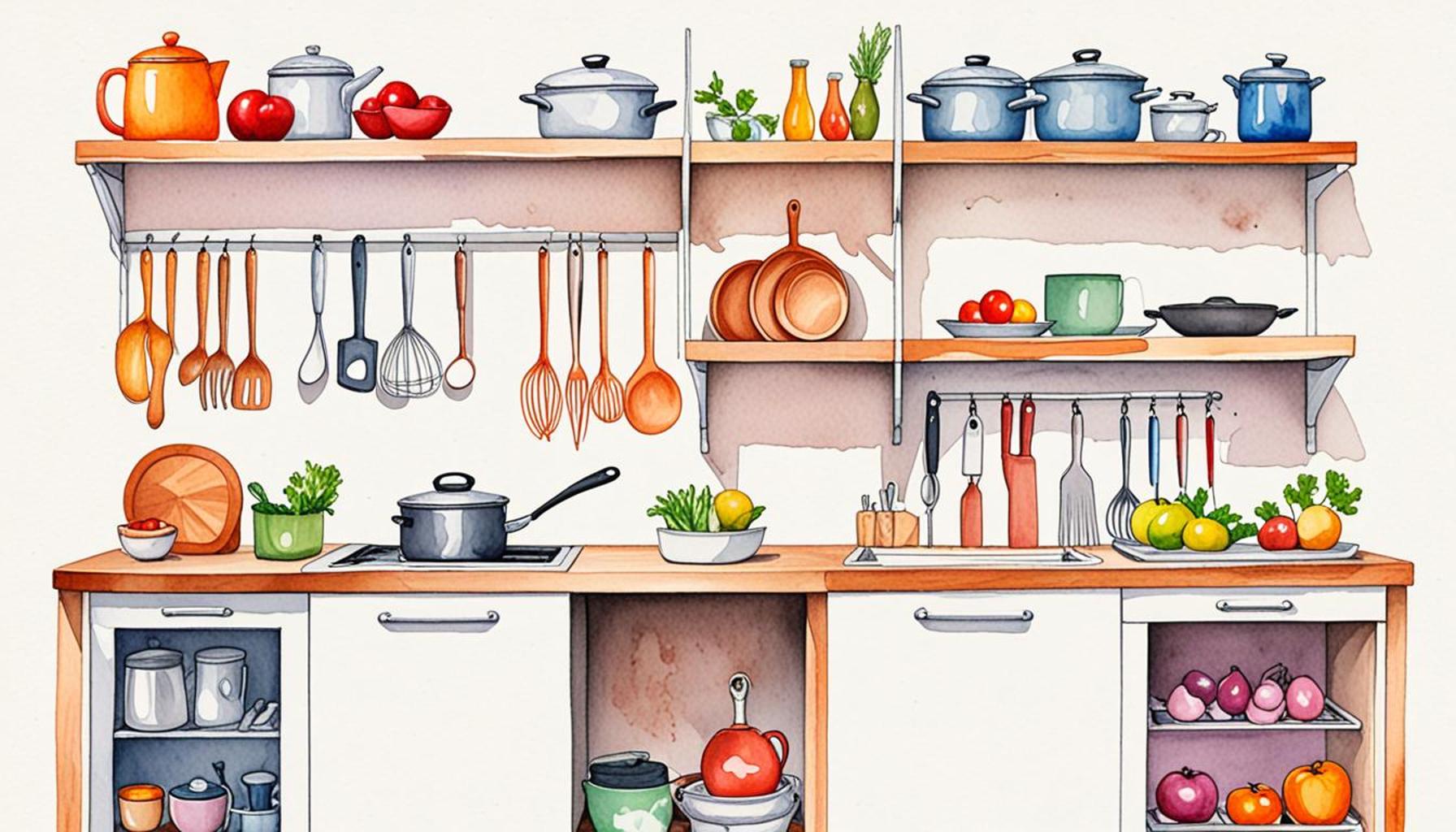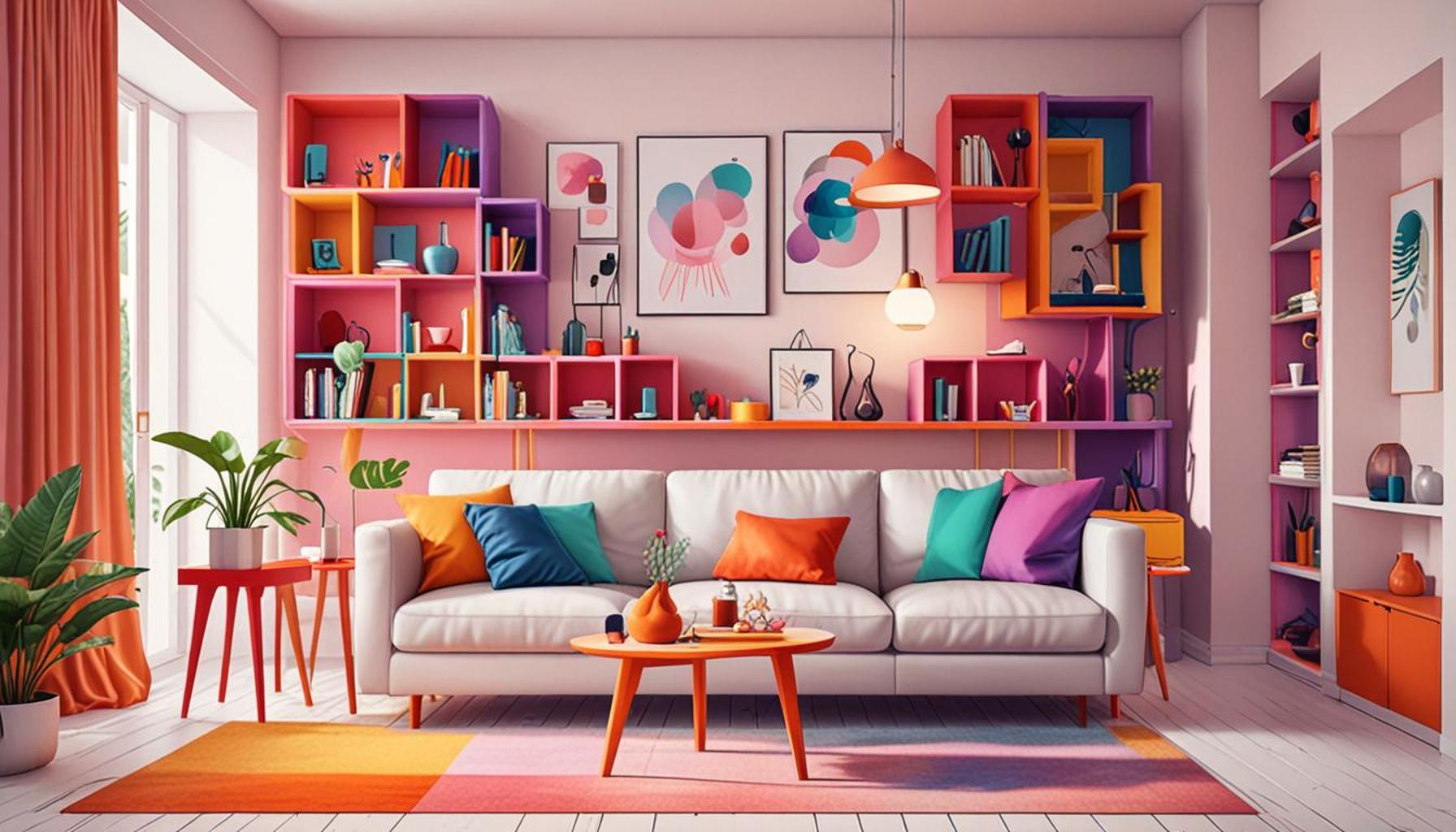Layout Planning: The Importance of Functional Distribution in Small Spaces

Maximizing Small Spaces
In urban environments, where real estate is at a premium, the design and planning of small spaces can make all the difference. Effective layout planning stands as a vital solution for both residential and commercial settings, ensuring every square foot is utilized efficiently. As more people choose to live in densely populated areas, innovative design strategies are not just helpful; they are essential.
Why It Matters
Understanding the importance of functional distribution can transform cramped areas into multifunctional havens. Here are key points to consider:
- Efficiency: Thoughtful layout enhances movement and accessibility. For example, in a small kitchen, placing frequently used items within arm’s reach reduces unnecessary movement, allowing for a seamless cooking process.
- Flexibility: Dynamic arrangements adapt to various activities. Consider a living room that can transform into a guest room at night, thanks to a convertible sofa bed, maximizing its use for both leisure and accommodation.
- Comfort: A well-planned space encourages relaxation and productivity. An office nook tucked away in a corner of a living room can provide a quiet escape for focus without dominating the home aesthetic.
Consider typical scenarios in small apartments or offices:
- How can a living room double as a workspace? Incorporating a sleek desk that folds away or use of wall-mounted shelves allows for work-related items to be stored out of view, preserving the relaxation vibe of the space.
- What multifunctional furniture options can save valuable space? Pieces like ottomans with hidden storage or coffee tables that can expand into dining tables contribute significantly to a compact living situation.
Insights Ahead
Through this article, explore innovative methods to achieve a balance between function and aesthetics. Delving into layout planning will uncover techniques to transform small spaces into organized, inviting environments that reflect personal style and meet practical needs. For instance, using mirrors can create an illusion of depth, making a small space feel larger, while strategic lighting can highlight key areas, enhancing mood.
In conclusion, maximizing small spaces is not merely about making do but about embracing creativity and innovation to carve out environments that serve our lifestyles effectively. Challenges such as limited square footage can inspire a unique approach to living that is both resourceful and stylish. As you discover these insights, consider how the principles of small space design could influence your own environment and lead to a more harmonious lifestyle.
DISCOVER MORE: Click here to learn about optimizing your time
Smart Design Choices
In the realm of layout planning, the ability to optimize functional distribution in small spaces is a game changer. The goal is to maximize utility while maintaining a sense of comfort and style. Space scarcity often compels residents and designers alike to think creatively, leading to inventive solutions that transform limited areas into efficient, welcoming environments.
Understanding Functional Distribution
At its core, functional distribution refers to how different areas within a space are allocated and arranged based on their utility. When designing a small apartment or office, this concept plays a pivotal role in determining how well each area serves its intended purpose. Here are several factors that exemplify the impact of functional distribution:
- Flow of Movement: Smart layout planning encourages fluid transitions between spaces. For example, a small studio apartment can benefit from an open floor plan that allows easy movement from the kitchen to the living area, creating an inviting atmosphere while preventing the space from feeling cramped.
- Defined Areas: In an open layout, distinct zones can be established through furniture placement rather than walls. Use a sofa to separate the living area from the dining space, effectively delineating the function of each section without obstructing light or sightlines.
- Accessibility Considerations: Ensuring accessibility is paramount in functional distribution. Positioning essential items like cleaning supplies or tools close to their point of use can streamline daily tasks. Additionally, multi-functional furniture pieces should be easily accessible to avoid clutter.
Let’s examine finer points to further illustrate the potential within limited spaces:
- Vertical Storage: Embracing wall-mounted shelving and cabinets can free up valuable floor space, reducing visual clutter while maintaining easy access to storage. This approach is particularly useful in kitchens, bathrooms, and offices.
- Transformative Elements: Foldable tables and expandable furniture can adapt to social needs, providing extra seating for gatherings or transitioning from a work surface to dining in seconds. This level of adaptability allows users to maximize every inch of their space.
- Lighting Variations: Creative lighting solutions can enhance the visual appeal of small spaces. Layered lighting—such as pendant lights, wall sconces, and table lamps—can define zones and contribute to a warm, inviting atmosphere.
Balancing Function and Aesthetics
As we delve further into the intricacies of layout planning, it is essential to explore the delicate balance between functionality and aesthetic appeal. By marrying beauty with practicality, small spaces can exude charm while serving their functional needs. Use of colors, materials, and finishes can harmonize a space’s components, ensuring that even the smallest of areas feel cohesive and intentional.
In summary, harnessing the principles of functional distribution through smart design choices can significantly enhance the livability of small spaces. As urbanization continues to rise, embracing innovative layout planning in these environments will allow individuals to create efficient havens that reflect their unique lifestyles while also accommodating their needs.
| Advantages | Functional Distribution Benefits |
|---|---|
| Space Optimization | Maximizes utility of every square foot, making small areas more livable and functional. |
| Aesthetic Appeal | Enhances visual flow and coherence, contributing to a more inviting environment. |
| Flexibility | Adaptable layouts allow for easy reconfiguration, ensuring spaces can evolve with changing needs. |
| Increased Functionality | Offers multifunctional areas, enhancing the value and usability of small spaces for diverse activities. |
In small spaces, layout planning is not just about placing furniture; it’s a strategic approach that combines aesthetics with functionality. This concept stretches far beyond mere appearance, revealing the intricate relationship between functional distribution and daily living. Innovative designs allow residents to embrace their environments while overcoming spatial constraints. Each choice made during layout planning can result in significant advantages, from maximizing usable space to creating inviting atmospheres. This planning method not only caters to practical needs but can also lead to a richer overall living experience. Compact yet functional arrangements inspire creativity and adaptability, paving the way for dynamic uses of space. The continuous evolution of design philosophies within the realm of small spaces invites further exploration and innovation, making it an exciting area of study for both homeowners and designers alike. Adaptable designs can dramatically change how we perceive our surroundings, leading to smarter and more engaging living spaces.
DIVE DEEPER: Click here to discover the joy of simplicity</a
Maximizing Every Inch: Creative Strategies for Small Spaces
As urban living spaces shrink, the challenge of layout planning has never been more critical. With a focus on functional distribution, it becomes imperative to think beyond traditional approaches. In fact, with the right strategies, even the smallest areas can be transformed into functional and aesthetically pleasing environments.
Multi-purpose Areas
One effective approach to maximizing small spaces is through the creation of multi-purpose areas. Designing zones that serve more than one function encourages versatility in how a space is used, allowing residents to adapt to their needs throughout the day. For instance, a home office can double as a guest room by incorporating a sleek Murphy bed that folds away when not in use. This transforms a dedicated workspace into a welcoming accommodation—perfect for unexpected visitors.
Smart Kitchen Configurations
The kitchen is often seen as the heart of the home, yet in small spaces, its design can pose unique challenges. Optimizing the layout through the kitchen work triangle concept ensures that the refrigerator, stove, and sink are positioned within an efficient workflow. This layout minimizes wasted space and streamlines meal preparation. Furthermore, integrating appliances into cabinetry can save counter space, creating a sense of cohesion while keeping the kitchen functional.
Embracing Outdoor Spaces
For those with access to balconies or small yards, effectively incorporating these areas into the overall layout can significantly enhance livability. Outdoor furniture that folds or stacks can be an excellent asset, allowing one to transition from indoor to outdoor living seamlessly. Moreover, planters with vertical gardening options enable homeowners to bring nature closer, maximizing the aesthetic appeal of their outdoor retreat while remaining highly functional.
Innovative Technologies
Technology can also play a vital role in layout planning and functional distribution. The rise of smart home products not only facilitates efficient use in existing small spaces but also promotes a sustainable lifestyle. Smart thermostats, lighting that adjusts based on occupancy, and home security systems can be integrated into the layout without taking up additional physical space. These advancements significantly enhance the overall efficiency of smaller homes and can contribute to lower utility bills.
Color and Texture
Another aspect to consider when discussing functional distribution is the impact of color and texture. Bright, neutral colors can create the illusion of more space while darker shades can generate depth. Strategic use of texture—through rugs, cushions, or wall treatments—can drive the eye around a room, making it feel larger. Additionally, reflective surfaces, such as mirrors and glossy finishes, can enhance natural light and further open up compact areas.
Community and Collaboration
Lettering personal touches is also vital. Engaging in community spaces, such as communal gardens, coworking areas, or shared amenities, allows residents of small living spaces to benefit from broader functional distribution concepts. These collaborations foster a sense of community while alleviating the limitations inherent in smaller private spaces.
Incorporating these innovative strategies into layout planning emphasizes the importance of functional distribution in small spaces, showcasing its potential to transform challenges into opportunities for creativity and comfort. As spatial limitations persist, the continued exploration of these strategies will empower individuals to create environments that reflect their lifestyles, encouraging a harmonious balance between functionality and design.
DISCOVER MORE: Click here for insightful tips on space optimization
Conclusion: Rethinking Space – The Future of Layout Planning
In the contemporary landscape of urban living, where space is at a premium, the practice of layout planning must adapt and evolve. The significance of functional distribution cannot be overstated; it is the cornerstone upon which efficient, comfortable, and livable small spaces are built. By embracing innovative strategies such as multi-purpose areas, optimized kitchens, and the incorporation of technology, residents can not only maximize functionality but also enhance their quality of life.
Moreover, the thoughtful consideration of color, texture, and community engagement can significantly impact how small spaces are perceived and experienced. These elements can transform a confined area into a vibrant, multifunctional habitat that serves both practical and aesthetic needs. As we move forward, it becomes essential to continually explore and implement creative solutions that adapt to the developing needs of small-space living.
Ultimately, the art of layout planning is about more than just making the most of what we have; it is about crafting environments that resonate with our lifestyles and aspirations. As urban centers grow denser and small living spaces become more commonplace, the ongoing dialogue about functional distribution will remain crucial. By prioritizing this aspect of design, we can turn spatial limitations into opportunities for enrichment, sustainability, and creativity in our homes.


